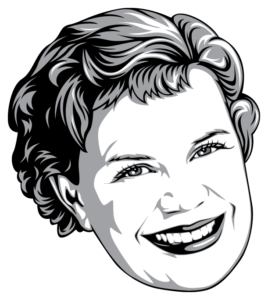Listing Price
Beds
Baths
Sqft
Residence
- Year Built: 1912
- Lot Size: 10,000 SF
- Year Built: 1912
- Garage: Detached
Schools
Elementary: Chief JosephMiddle: Ockley Green
High: Jefferson
Utilities
- Heating: Forced Air
Taxes
$6,204Beautiful Arbor Lodge Bungalow
Open House: Fri, Feb 11, 4–6pm & Sat, Feb 12, 9–11am
Come see for yourself just how much space, charm, and value this house has to offer! Brimming with updates and charm, plus an oversized yard, you’re going to fall in love with this gorgeous home! Upon arrival, a roomy front porch, beautiful garden beds, and mature landscaping greet you.
As you enter the living room, you'll find a flood of natural light coming from the large front-facing windows, lovely classic wood molding, high coved ceilings, and the ideal open floor plan. The adjacent dining room boasts lovely leaded glass windows and box beams, a true vintage dream. While this home maintains much of its original character, the updated kitchen has a Wolf gas range, stainless steel refrigerator, disposal, dishwasher, and granite counters. And the far end of the kitchen opens nicely into a light-filled breakfast nook - perfect for enjoying your morning coffee! (continued below)
The layout on the second level is ideal, with a charming light-filled primary bedroom, big east-facing windows, two skylights, a ceiling fan, and a large walk-in closet with closet organizers. A spacious second bedroom sits adjacent to the primary bedroom with great natural light from south-facing windows, plus a ceiling fan and closet. And rounding it off is the roomy full bathroom with a large soaking tub, two adorable pedestal sinks, huge stand-up shower, pretty blue tiling, and charming vintage windows with leaded glass. A perfect space to relax!
Make your way back downstairs and just off the kitchen you’ll find a mudroom area with exterior entry to the backyard. A staircase leads down into the large finished basement, where the flex space provides so much opportunity. Easily imagined as a guest bedroom, a TV/family room, an artist studio, a reading den — there are endless options! Don’t miss the permitted half-bathroom and laundry area, and of course, tons of storage space!
Head out the back door and check out how much space there is to play and roam! The yard is huge, the landscaping is mature and includes a gorgeous Deodar cedar tree, plus an adorable lean-to shed with an additional covered area and plenty of patio space so you can enjoy the outdoors in any kind of weather.
Don’t miss the fabulous enclosed hot tub and oversized garage with attic storage and work space. And there is plenty of space for RV or boat parking!
This gorgeous and inviting bungalow offers an abundance of living space, plus so many delightful features! The home is close to many parks, cafes, shops and grocery stores. Welcome home!
























































